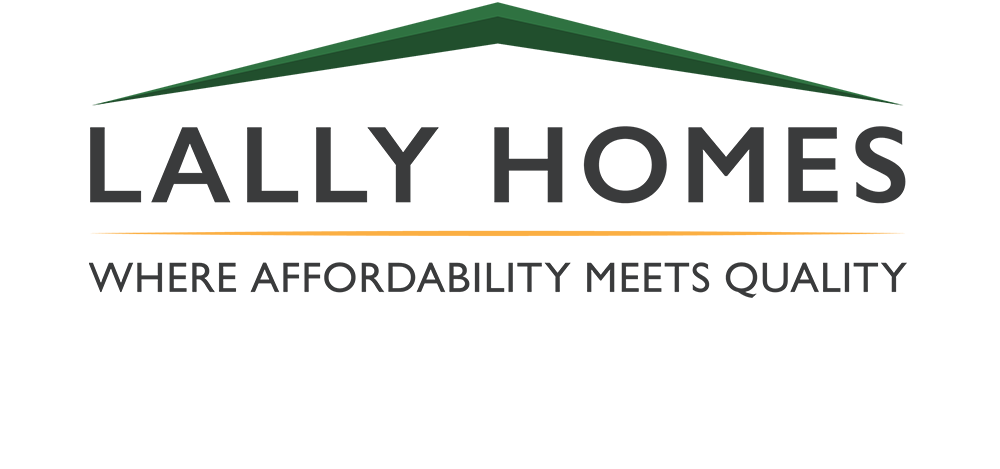Development
When a client approaches Lally Homes wanting to undertake a land development project, there are numerous ways this can happen:
1. Our in house planners will collaborate with local experts to secure the proper zoning by attending council meetings and providing required documentation and presentations.
2. Our team takes the recommendations and requirements from the city/town planners and council meetings to determine the plan of action to achieve the desired zoning requirements.


3. Our engineering associates will provide the studies such as financial feasibility, appraisals, environmental, noise, archeological and many others to meet the required recommendations for zoning.
4. There is a preliminary design, site plan and renderings drafted by our forces and a preliminary project costing submitted along with it that the client reviews and a contract is structured.
5. Applications for Demolition and Construction are prepared for Buildings/Planning Department. Feedback from the local planners will determine what additional studies or clearances that will be required.
6. Our team will provide the drawings, engineering reports, insurance certificates and clearances from the utility companies to proceed with demolition or construction.
Lally Homes, along with the input and requirements of the landowner, will discuss a set management fee to proceed with the project. An estimate of time and cost will be provided to the customer. The project is priced “Open Book” with a set management fee for Lally Homes management in the overall price.

